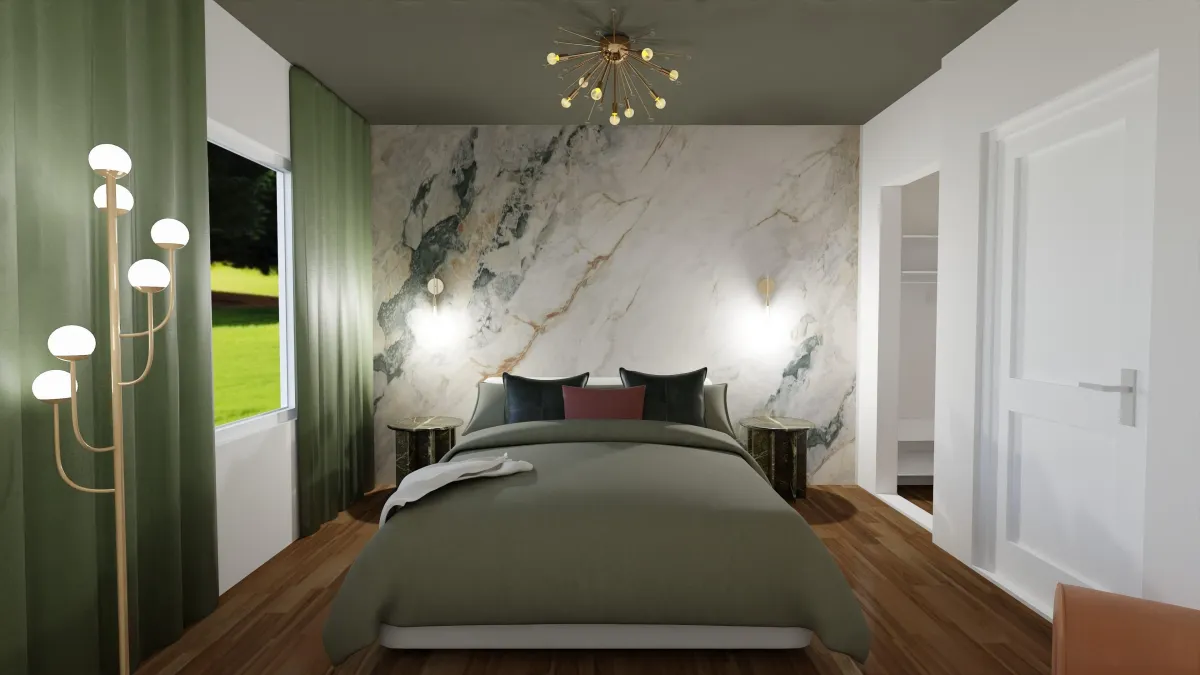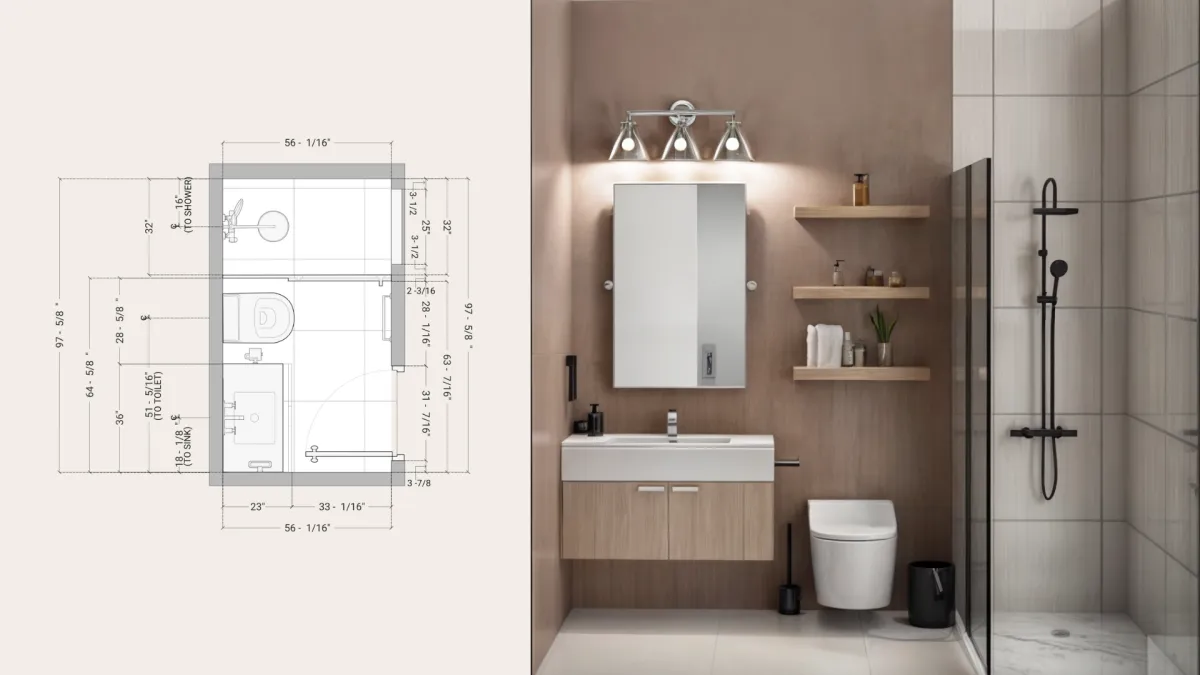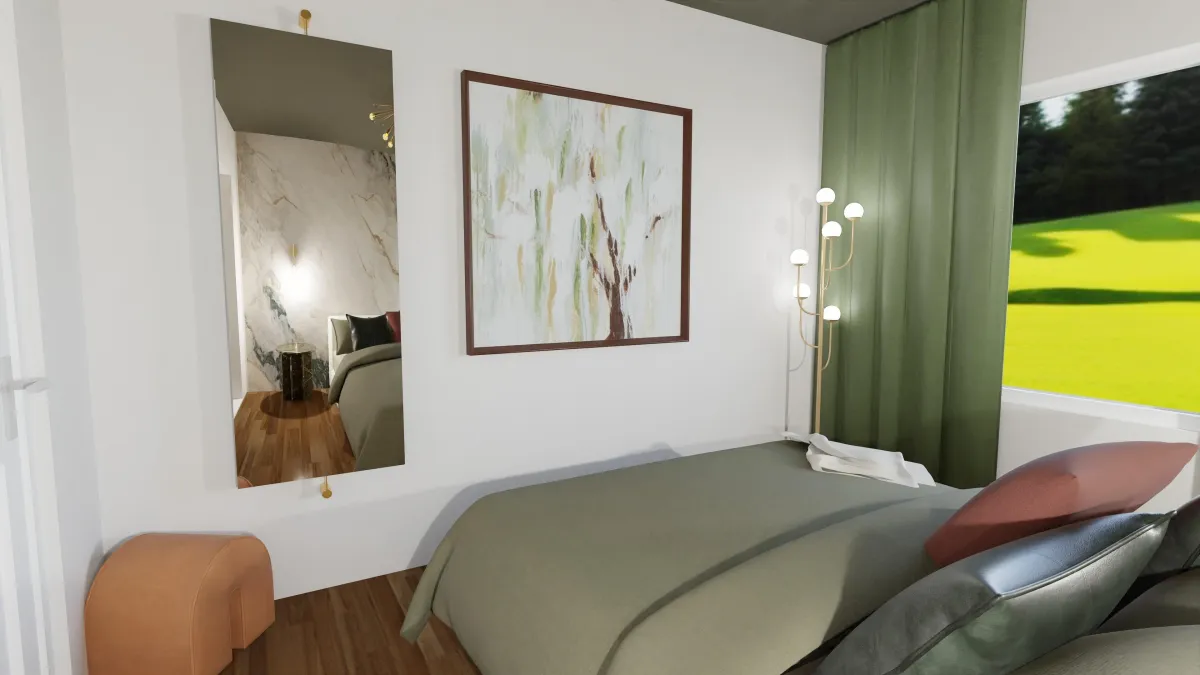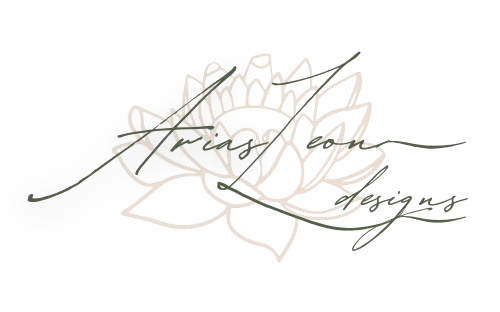Visualize Your Dream Space
Floor Plan & 3D Rendering
Floor Plans & 3D Renderings begins at $2,200 per Space

The Power of Visualization
Imagine stepping into a space that perfectly reflects your style and enhances your lifestyle.
A well-designed interior is more than just aesthetics; it's about creating an environment that supports your needs, inspires you, and adds value to your life.
Our Floor Plan and 3D Rendering package empowers you to bring that vision to life with clarity and confidence.
We provide the professional expertise and detailed visualizations you need to make informed decisions and create a space you truly love.
A Complete Design Blueprint
Our Floor Plan and 3D Rendering package offers a complete interior design solution, giving you the confidence to move forward with your project. This package includes:
Online Consultation: We'll begin with a detailed Zoom consultation to understand your vision, needs, lifestyle, and style preferences. This allows us to tailor the design specifically to you.
Custom Floor Plan: Our expert designers will create a professionally designed floor plan, optimizing space planning and flow for maximum functionality and aesthetic appeal.
3D Renderings: High-quality, photorealistic 3D renderings will bring your design to life, allowing you to visualize the final result in stunning detail. This includes accurate lighting, materials, and furniture placement.
Lighting Plan: A tailored lighting design, with or without measurements depending on your space requirements, will ensure the perfect ambiance and functionality for your space.
Furniture & Decor Selection: We'll provide expert recommendations for furniture and décor that complement your design and fit your budget, creating a cohesive and functional space.
Professional Space Measurement (Optional): For precise measurements and seamless integration with our design process, we offer professional space measurement services using our state-of-the-art Camera technology for an additional fee.
Design with Confidence
This package is ideal for:
Homeowners: Planning renovations, new construction, or simply refreshing their existing space.
Businesses: Creating functional and visually appealing workspaces that enhance productivity and brand image.
Developers: Showcasing property potential with compelling visualizations for marketing and sales.
Anyone: Seeking a professional and detailed design plan before making significant investments in their space.

Unlocking the Potential of Your Space
Visualize Your Space: Eliminate uncertainty and confidently make design decisions.
Avoid Costly Mistakes: See the design before implementation, preventing expensive changes later.
Save Time & Money: Streamline the design process and avoid unnecessary purchases.
Expert Guidance: Benefit from the expertise of our professional interior designers.
Personalized Design: A design tailored to your specific needs and style.
Ready to visualize your dream space?
Book Your Consultation: Schedule a convenient time for your online consultation.
Share Your Vision: Provide us with details about your space, style preferences, and any specific requirements.
Receive Your Design: Within a few weeks, you'll receive your custom floor plan, 3D renderings, and lighting plan.
Contact us today to get started

Get to Know Us
At Arias Leon Designs, we create spaces that go beyond aesthetics—they tell your story. Rooted in craftsmanship, faith, and collaboration, we blend design, function, and artistry to bring your vision to life. From concept to completion, we transform homes and businesses into timeless reflections of you.

